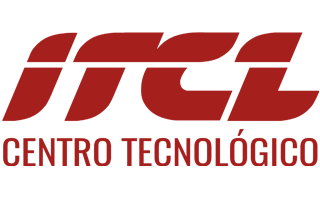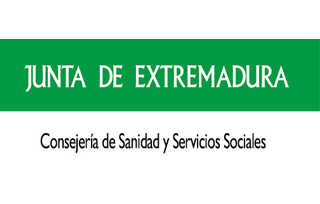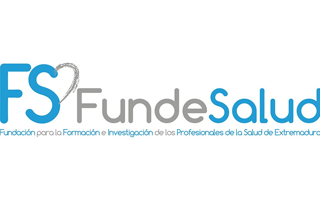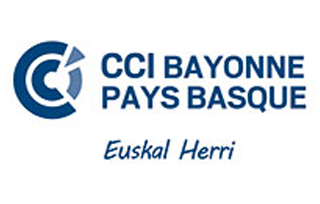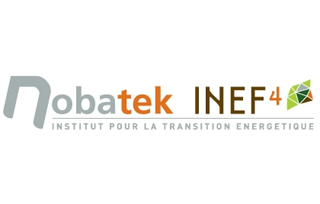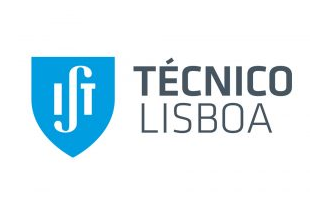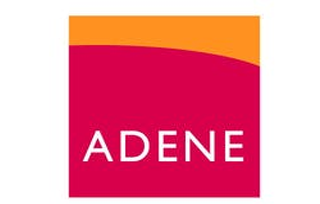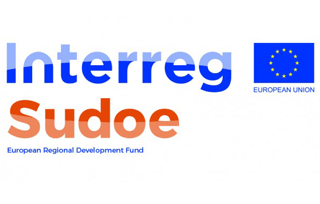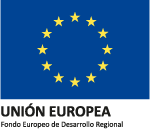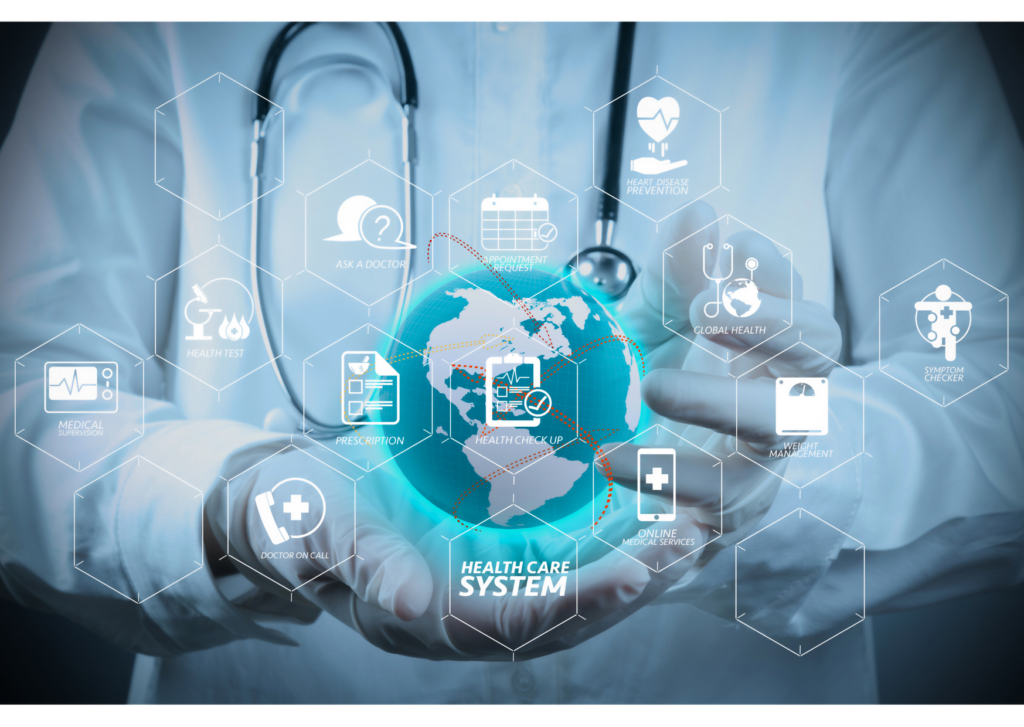
Sudoe Hospital 4.0 – Intelligent Energy Management in Hospitals
SUDOE HOSPITAL 4.0, Intelligent energy management in hospital is key to reducing energy costs and emissions. This project fovuses on advanced tools and strategies for achieving near-zero energy consumption in hospitals buildings.
Hospitals are buildings of continuous use, which have very specific air conditioning requirements in their different spaces and are conditioned to a climatological evolution characteristic of the Sudoe territory. Inefficient or inadequate management leads to incensive costs, avoidable emissions and inefficiency of public investment in their construction and maintenance.
In view of these circumstances, the project proposes the development of two tools to support the efficient management of the energy and water consumed, in order to achieve near-zero energy consumption buildings.
Once the effectiveness of these tools has been proven, the responsible public entities will define public policies for the energy renovation of hospital infrastructures, private entities will have a replicable model for the same purpose, and the business sector will have references for these activities.
What is SUDOE HOSPITAL 4.0?
The project aims to build a system for predicting the energy performance of hospital buildings in Mediterranean environments that improves the efficiency of their management, reduces operating costs and complaints from professionals and users, and results in the profitability of the public investment contributed to their construction and use.
Through the design, validation and implementation of energy efficiency models for the renovation of hospital buildings, the project seeks to achieve energy savings and a reduction in emissions associated with this type of public building.
Through networking and joint experimentation, the project aims to improve energy efficiency policies in public buildings.
To this end, each country will collaborate with a reference hospital building where the pilot tests will be carried out.
SUDOE HOSPITAL 4.0 Objectives
Real-time energy management system: design and pilot application, of a system for predicting the energy performance of hospital buildings in Mediterranean climate environments. “Virtual Twin Building”. The aim is to build a universal tool for the immediate management of energy and water consumption in hospital buildings that allows the facilities to be adapted to the specific demands of technicians and users and the weather conditions of the environment.
Building renovation strategy: Design and pilot application of a model for the renovation of buildings with high energy consumption to convert them into buildings with a near-zero emissions balance. “Renovation Passport”. The development of this Passport will identify the corrective measures to be applied in hospital infrastructures to make them energy efficient and near-zero emission buildings, preserving indoor air quality.
Implementation of results: Design and approval of Public Policies for the implementation of the tools and the model in the hospital infrastructure park and for the promotion of business activities linked to the rehabilitation of buildings with high energy consumption. The three hospital buildings used to carry out the tasks and pilot tests are, in themselves, reference centers in their respective territorial or management environments. The results obtained in them can be disseminated and replicated more easily both because of the level of competence of the public and private entities in charge of their management and because of the results that can be expected to be obtained through the application of the new management and renovation systems designed by the project.
SUDOE HOSPITAL 4.0 Duration
Octubre 2019 – Marzo 2022
European Project In Cooperation with:
Project co-financed by the Interreg Sudoe Program through the European Regional Development Fund (ERDF).
